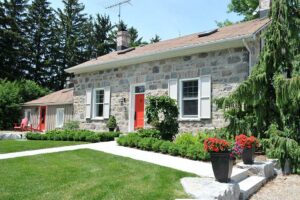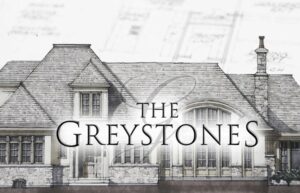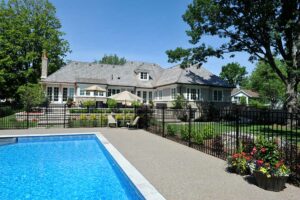95 Hamilton Street North
Waterdown, ON L0R 2H5
EMAIL: info@thomascochrenhomes.com
PHONE: (905) 689-3204
FAX: (905) 689-3800

95 Hamilton Street North
Waterdown, ON L0R 2H5
EMAIL: info@thomascochrenhomes.com
PHONE: (905) 689-3204
FAX: (905) 689-3800
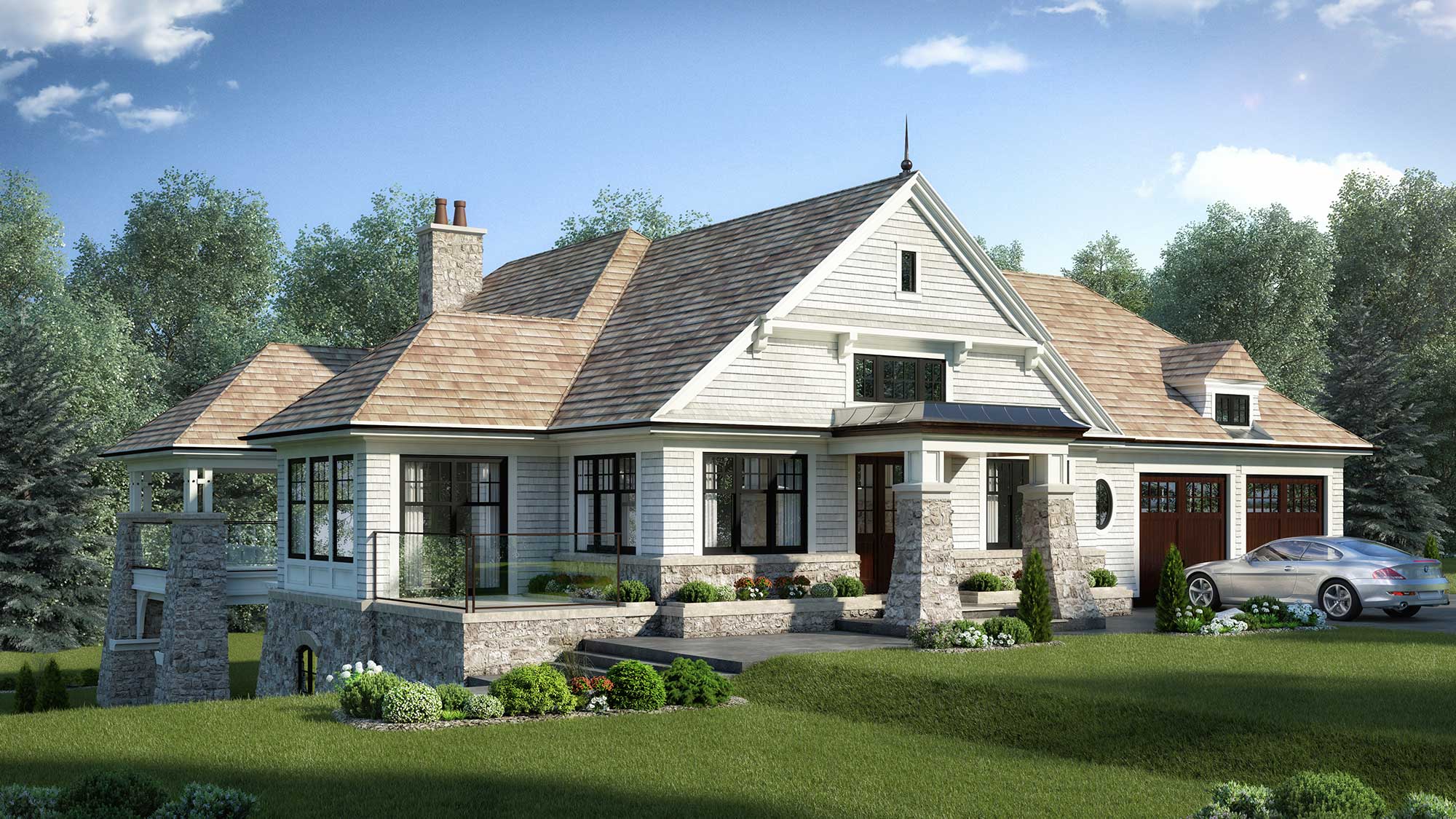
We’ve created custom 3D Renderings to showcase the vision and luxury of the The Greystones development in Greensville, Ontario. This development is a unique opportunity for discerning clients to enjoy the benefits of pairing a premier homebuilder (us! TCH) and renowned architectural firm, Williams Residential Design.
Quality and craftsmanship are the cornerstones of this development. From the very land on which each of the custom homes will be built to the personal, final finishing touches.
Lot 4 details:
One floor plan with lower level walk out. 3300SF finished Spectacular views and sunsets from 4 terraces and patios. Permit ready plans, just pick your finishes.
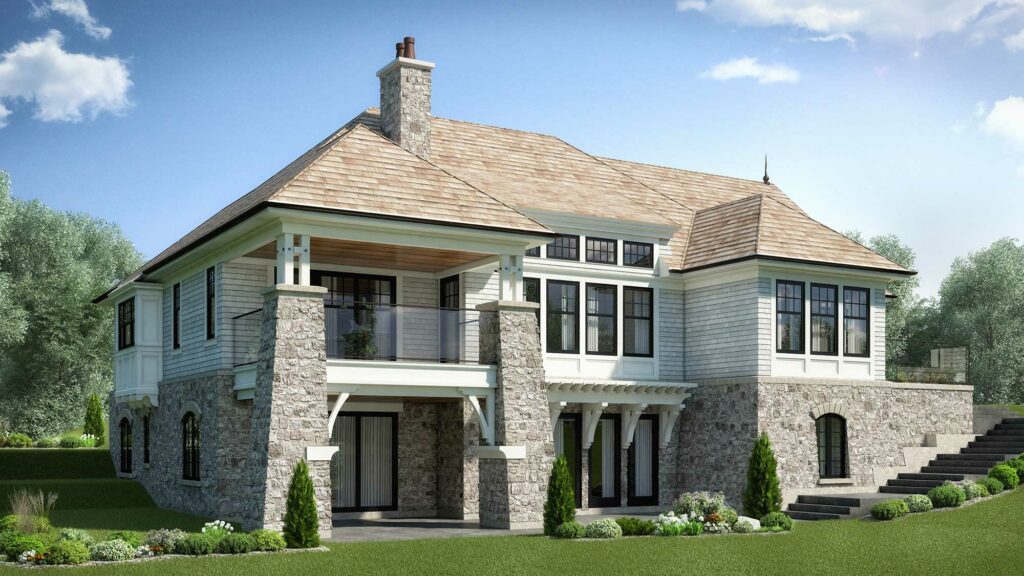
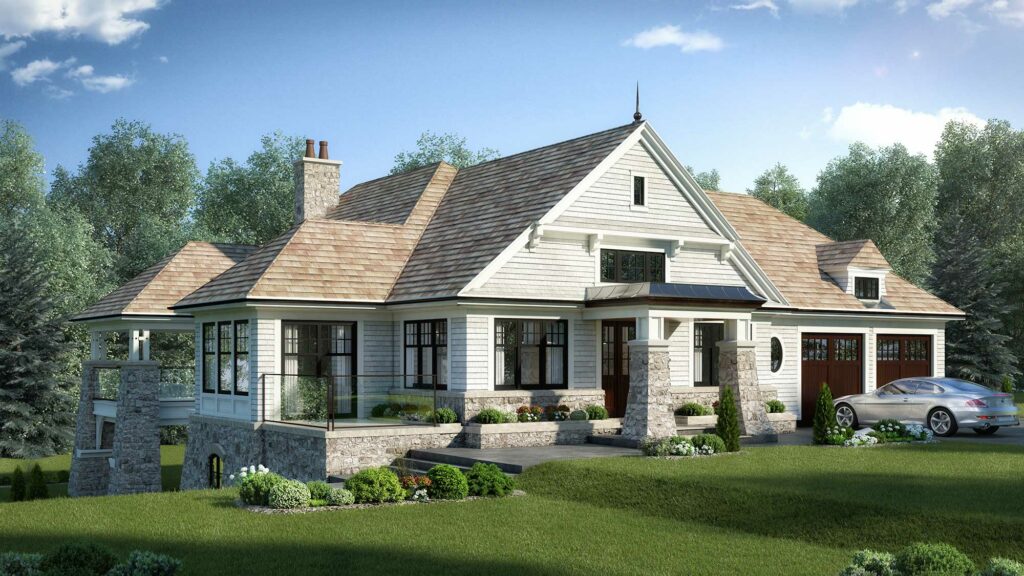
Visit The Greystones website for more information, to view the site plan or learn how to secure your dream home today.
